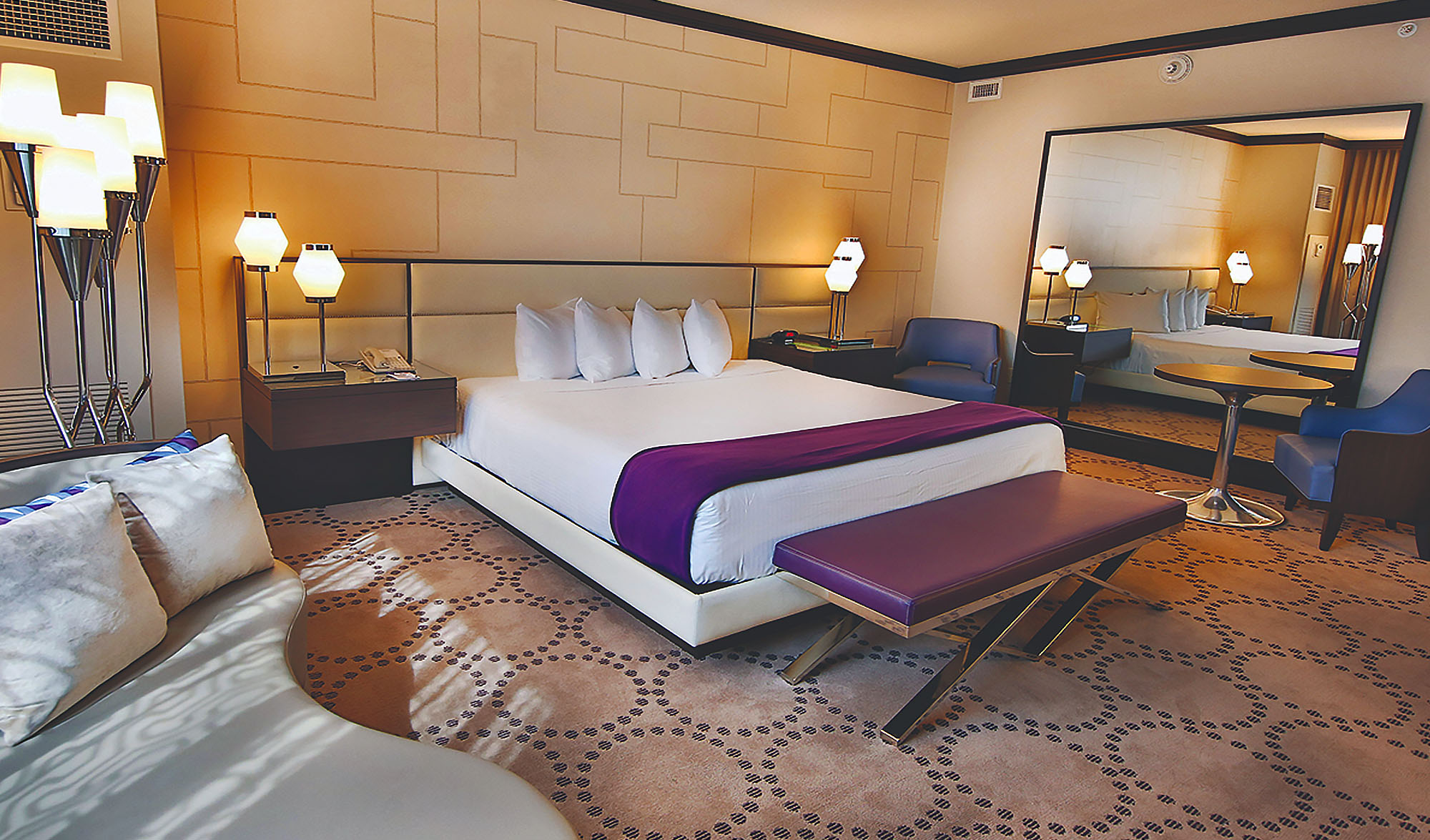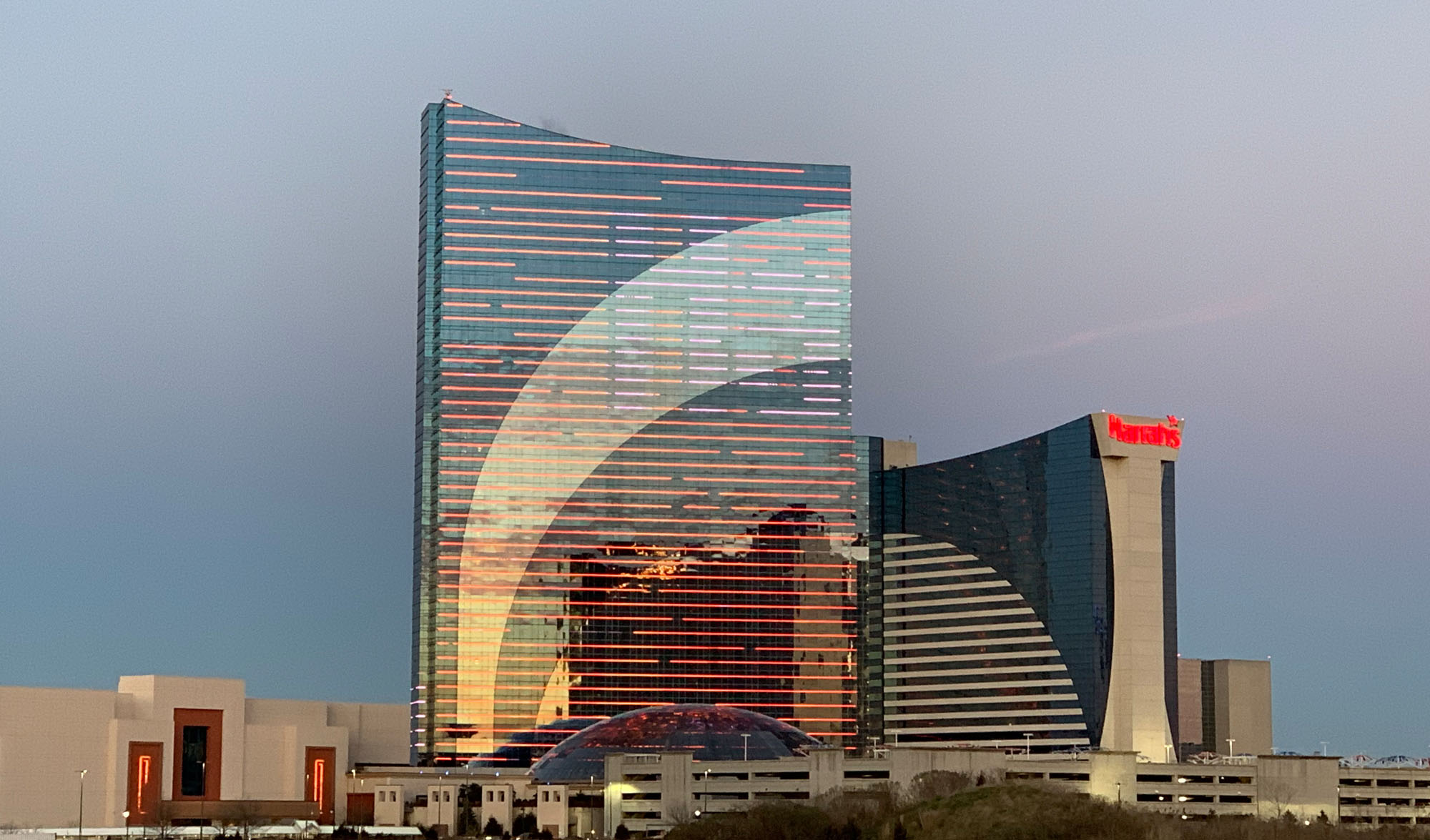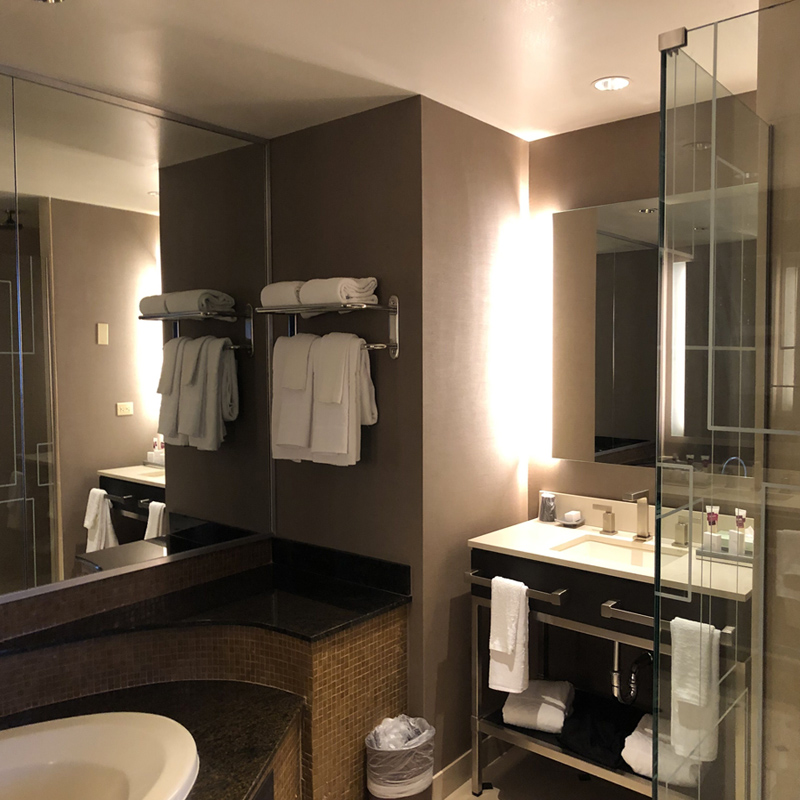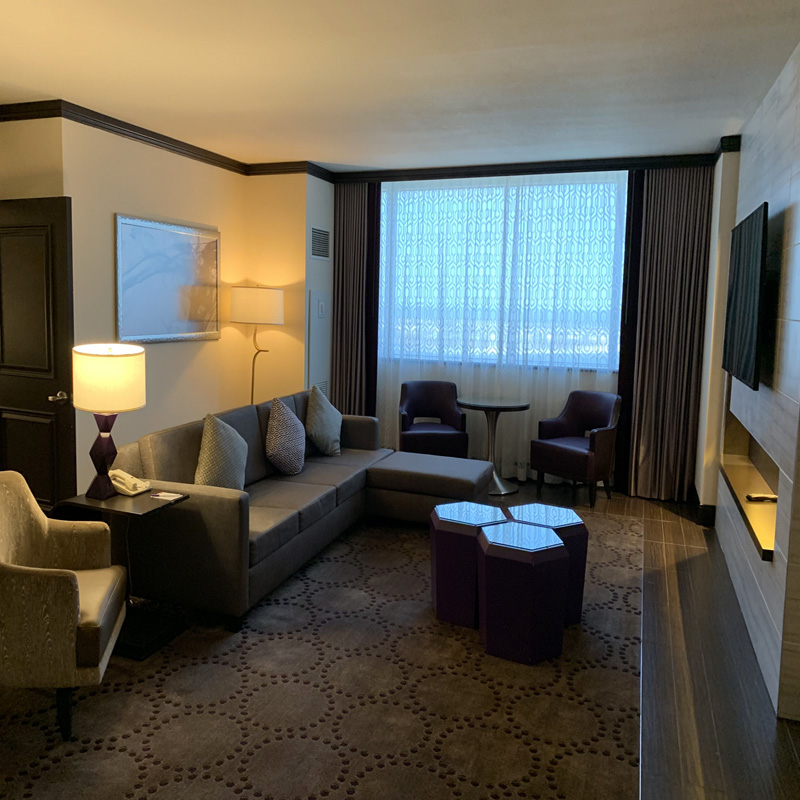
Bayview Tower Guestrooms & Suites
MPM Studio serves as the architect of record for this interior guestroom renovation at HARRAH’s Atlantic City Casino Hotel partnering with Marnell Architecture, who developed the design. The project covers 408 guestrooms on 17 floors and 24 Junior Suites on 2 floors, as well as all of the corridors and elevator lobbies.
The design concept was created to attract an urban younger sophisticated clientele, using subtle patterns and pale earth tones. The scope of work included new floor coverings, new wall coverings, new light fixtures, new draperies, furniture, plumbing fixtures and vanities. New electronics were designed into the project that further express the stylized look and updated feel, providing a pleasing and welcoming experience for guests.



